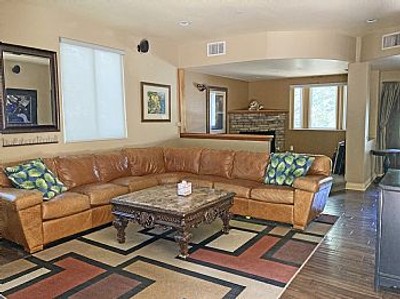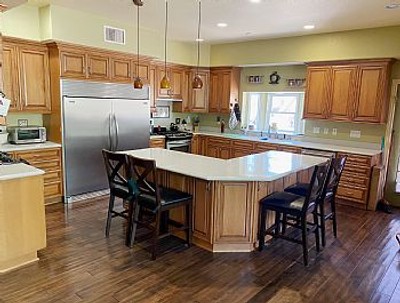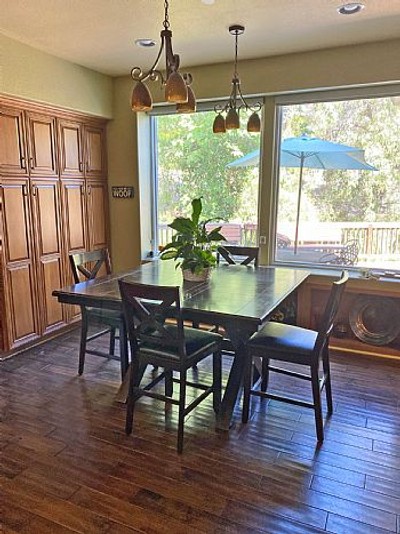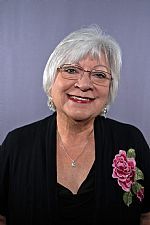| Send an eFlyer | View on web | Forward |

|
||||
|
Custom Built Home 2006
Needs New Owners!
12771 Bonita Heights Dr Santa Ana,
CA 92705
|
||||
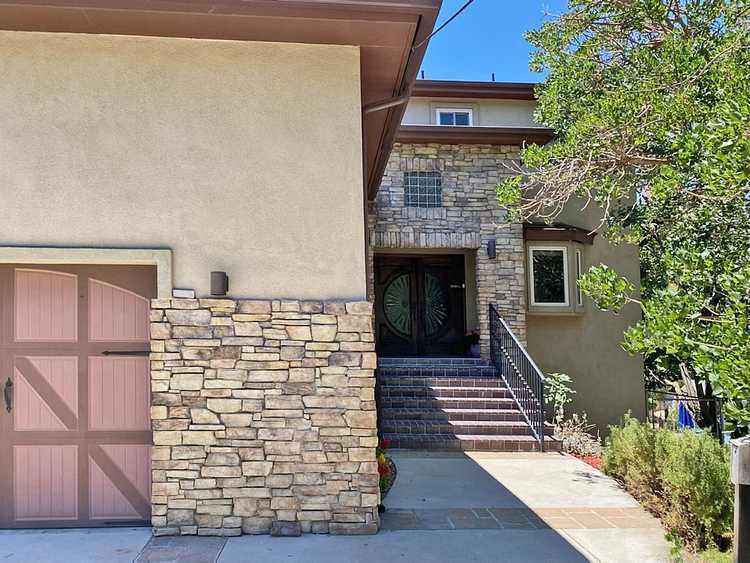
|
||||
|
4 BEDROOMS | 3 BATHROOMS | 3018 SQFT MLS# CV21136319 | Asking: $1,386,667 |
||||
|
||||
|
||||
| Custom built dream home with all the amenities. Three levels with the master suite in lowest level and three other bedrooms on the top level. The main floor is an entertainers dream. The family size kitchen boasts Professional Series Appliances including 2 stoves and a side by side Fridge and Freezer with a special facing. Plenty of storage and cabinets with slide out shelves and lazy Susans for ease and convenience. The open flowing floor plan of the main floor includes the kitchen dining room family room and cozy living room with gas fireplace plus a guest 3/4 bath. The upper level has 3 large bedrooms with 2 of the bedrooms sharing a Jack and Jill bath with dual sinks and separate commode and tub shower combo. The 3rd upstairs bedroom could be a 2nd master with a walk in closet and ensuite that is also a tub/shower combo. Plenty of storage on this floor as well with cabinets and linen closet and a front load washer and dryer laundry area too! Heading down to the stairs to the bottom level you find the very private master suite with ensuite. The ensuite has a separate commode large shower with dual showers 2 copper sinks and multiple closets. The smallest has mirrored doors and the larger closet also includes another laundry area complete with the washer and dryer combo multiple closet organizers and even a small fridge. The master suite is situated below ground level and the bathroom tiled area is heated. This master suite also has a separate exit to the back yard.The outdoors is definitely for entertaining! There are multiple entertaining areas. From the front yard hideaway under the trees just off the main entry to the home to the back yard and then side yard their are 5 separate patios or deck. From the main level you can step out onto the massive deck or continue down the back stairs to the back yard with artificial turf a shed/playhouse and another patio area. On the south side of the house you will see 2 more flagstone patios the lower level is massive and then the upper level boasts a glass fire pit where you can enjoy the evening in this quiet cul-de-sac location. This property is being sold as a probate sale (no court approval needed) and in its present condition. The seller will not do any repairs and it has been priced accordingly. Please take special note the front steps and garage wall photos. Also there was a death on the property and all will be fully disclosed to agents who have serious buyers. | ||||
Created by Real Estate eFlyers
|
