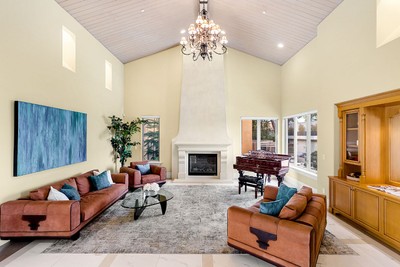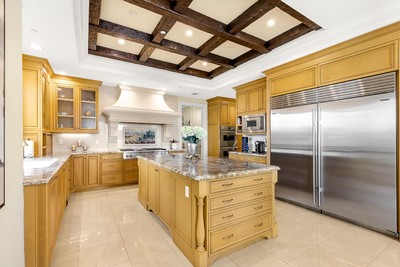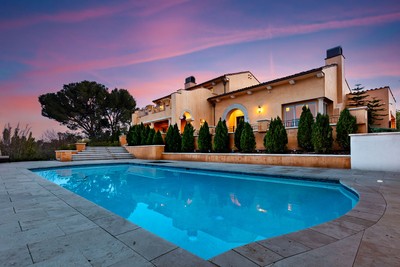| Send an eFlyer | View on web | Forward |

|
||||
|
Just Listed
Tuscan Villa With Views in Tarzana
19609 W Citrus Ridge Drive, Tarzana,
CA 91356
|
||||

|
||||
|
5 BEDROOMS | 7 BATHROOMS | 6,581 SQFT Asking: $5,295,000 |
||||
|
||||
|
||||
| Experience a touch of Tuscany in Tarzana. This one-of-a-kind estate is situated on an expansive hillside lot that boasts sweeping city light views. Baroque double doors invite you into the grand living room that features soaring distinct wood ceilings and a gorgeous designer fireplace. The gourmet chef’s kitchen consists of a breakfast nook, walk-in pantry, butler's kitchen and top-of-the-line appliances. Adjacent is the family room, which features a custom wet bar and large sliding doors that frame the picturesque views. A formal dining room, ensuite bedroom, office with custom wood cabinetry, laundry room with a pet shower and tranquil front courtyard with a soothing fountain complete the first floor. Upstairs, there is a spacious primary suite, complete with a private balcony, walk-in closet and stunning bath that includes a jetted tub, steam shower, double vanity and his/her toilets. Additionally, there are three ensuite bedrooms, each with a walk-in closet, that share a large balcony. The backyard is an entertainer's paradise, it consists of a sparkling pool/spa, multiple covered patios, a custom dog run, gazebo, summer kitchen and separate BBQ area. The pool house boasts a kitchenette, sauna, changing room with washer/dryer, bathroom, heated floors, an outdoor shower, covered patio with heaters and a fireplace, and on the roof is a massive deck overlooking the well manicured grounds. A walking path wraps around the entire property, meandering through the lush mature landscaping and countless fruit trees, approximately 50-70 pomegranate trees & 20-30 citrus trees. Top-notch amenities include an elevator, security system, high ceilings throughout, heated floors in five of the bathrooms, solar panels, an expansive gated motor court, attached two car garage and two additional detached garages for a total of six garage spaces. Further, the seller has filed permits for a two-story, 2,200 square foot ADU. | ||||
Created by Real Estate eFlyers
|




