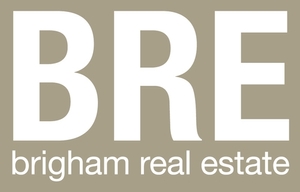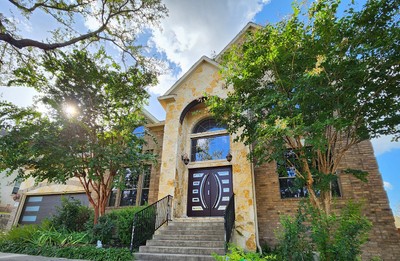| Send an eFlyer | View on web | Forward |

|
||||
|
Privately Listed Executive Home
Minutes to Intel, Yeti, St. Andrew's Private School & More
7608 Journeyville Dr. Austin,
TX 78735
|
||||

|
||||
|
4 BEDROOMS | 3.5 BATHROOMS | 4490 SQFT Asking: $1,250,000 |
||||
|
||||
|
||||
| Beautiful and elegant home in prestigious Lantana Ridge. Meticulously cared for by the original owners, it sits high on a ridge where the eye can see for miles and you can drink in the peaceful glow of the sunsets and gaze upon the starlit sky. Upon arrival you will be awed by the one of a kind, custom-made double front door made in Poland, that warmly marries art with functionality, and leaves you longing to see what lies behind it. The brand new, recently installed, garage door mirrors the beauty and design of the main entry, creating a unique and thoughtfully designed exterior. Once in the home you are greeted by a gracious quarter-turn staircase that is both elegant and timeless. The main level of the home flows easily into the formal living with high vaulted ceilings that create a feeling of space and openness into the gourmet kitchen, which is traditionally designed and provides more than ample space for multiple cooks to roll up their sleeves during those holiday parties or social entertaining. The butler's pantry provides extra storage cabinets as well as a 36 bottle dual zone wine refrigerator. The formal dining space provides lovely lighting and plenty of space for lingering over a fine meal. The primary suite is thoughtfully located at the back of the home, away from the kitchen, and offers an oversized retreat with an open ensuite bathroom. Immediately adjacent to the primary suite you will find a massive study that would be an incredible nursery/office/or exercise room. Moving upstairs, you will find 3 secondary bedrooms and two full baths as well as an oversized game/entertainment room with a pool table and access to the upper deck, complete with automated lighting embedded in the decking. Endless storage space is offered in the 3 easily accessible attic entries, so you can have a place for everything, and everything in it's place. And speaking of things needing a place, the garage has been custom fitted with Gladiator storage cabinets and a work bench, for those honey-do projects. The backyard is open and inviting, yet peaceful and private. There is wonderful sitting area under the upper deck that is complete with several retractable and automated solar rolling shades for when privacy is wanted or the summer sun needs to be tamed. A separate dining area allows for taking your culinary creations outdoors and allows ample space to setup your dream outdoor kitchen to show off your grilling skills. This executive size family home boasts all a busy, active family needs to create a comfortable, well-lived life. | ||||
Created by Real Estate eFlyers
|




